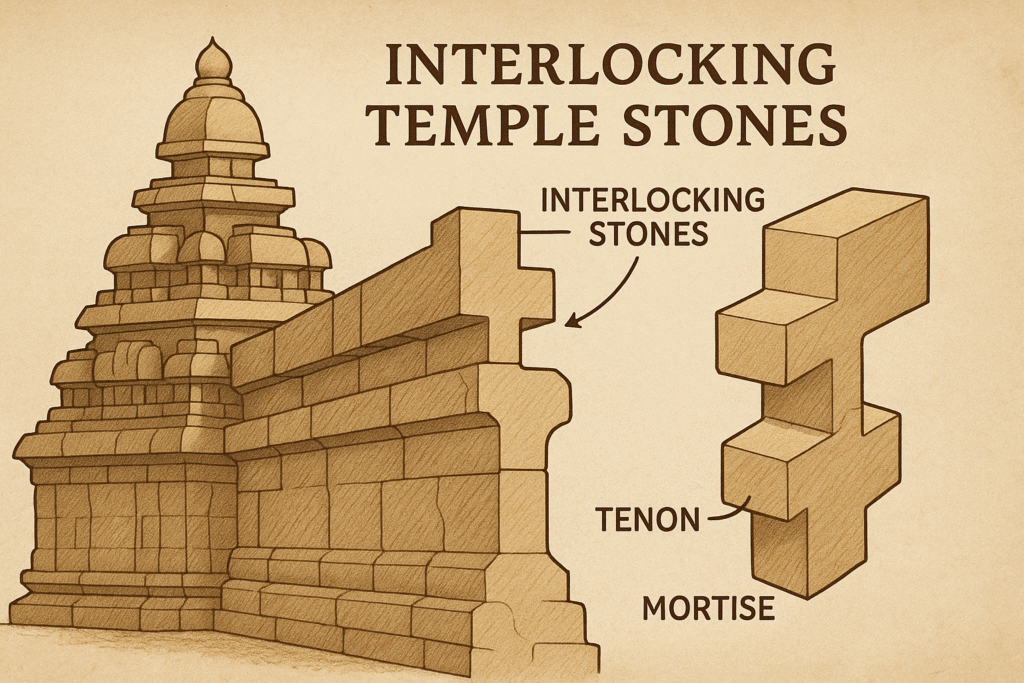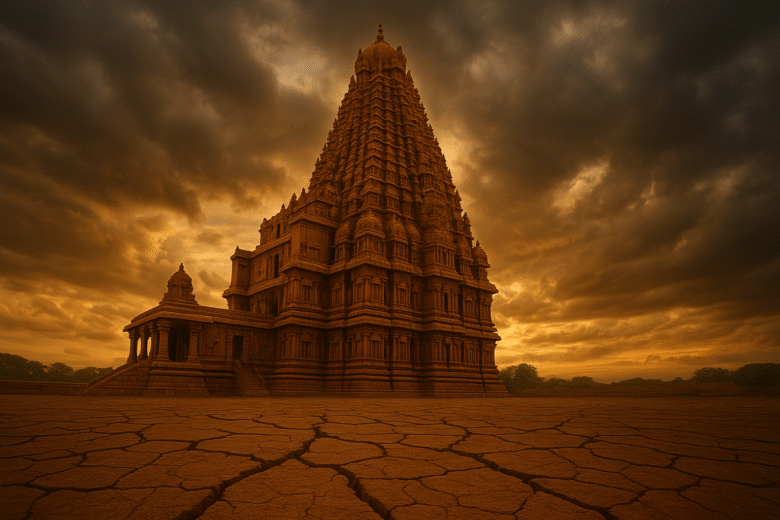Fun fact: The Brihadeeswarar Temple in Tamil Nadu, built over 1000 years ago, has withstood six recorded earthquakes—without a single crack.
In an age where high-rises sway and collapse under tremors despite modern materials and technology, ancient Indian temples—built with neither steel nor concrete—stand tall and calm. Earthquake after earthquake, some of these stone giants haven’t just survived, they’ve barely flinched. The big question: how?
This is not just a story of architecture. It’s a wake-up call. At a time when we turn to algorithms for stability and concrete for strength, maybe it’s time we looked backwards to look forward. Maybe, just maybe, Indian temples were never just places of worship—they were also coded messages in stone, designed by engineers who understood the Earth better than we do.
Carving Earthquake Resilience into Stone: The Silent Genius
Modern earthquake-proof structures rely on damping systems, steel flexibility, and vibration absorption mechanisms. Now rewind a thousand years. No AutoCAD (automated computer-aided design), no seismic codes, and no cement. And yet, temples like the Kandariya Mahadeva in Khajuraho, the Sun Temple of Konark, or the Kailasa Temple in Ellora have shrugged off centuries—and tremors.
The key to their resilience? Intelligent design. Let’s break it down.
Interlocking Stones Without Mortar
Unlike modern buildings that use cement to glue everything together, ancient temples used a dry stone construction method. Every stone was precisely shaped to interlock seamlessly with the next, forming a massive three-dimensional puzzle in stone. This made the structures flexible, not rigid.
In an earthquake, the earth shakes, but these interlocked stones absorb and distribute the vibrations rather than resist them. It’s counterintuitive—but smart. Where rigidity fails, flexibility wins.
Base Isolation, Ancient-Style
Today, base isolation is a major seismic design strategy. But many Indian temples employed a version of it centuries ago. The temples often stand on platforms with layers of compacted sand, gravel, or granite underneath.
Sand, in particular, acts as a cushion. When an earthquake hits, it dissipates energy before it reaches the main structure. The Jagannath Temple in Puri is said to be built on such a sand bed.
And here’s what’s wild: no one wrote this down in manuals. It was empirical knowledge, passed down by sthapatis (temple architects) and shilpins (craftsmen), many of whom belonged to hereditary guilds that treated construction as a sacred science.
Vertical Load Transfer Through Shikharas and Mandapas
Temples weren’t just built up; they were built with the Earth in mind. The tall spire (shikhara) of North Indian temples or the pyramidal vimana of South Indian temples serves more than aesthetic function. They focus and distribute the vertical load downwards in a symmetric manner.
Think of it like the spine of the temple, channelling the stress straight down, away from twisting or lateral shear stress. And the mandapas—those pillared halls—aren’t decorative. They function as load-bearers and shock absorbers.
Each element has a purpose. Nothing is ornamental without being structural.
Low Centre of Gravity and Symmetry
Temples like the Lingaraja in Odisha or the Meenakshi in Madurai have one thing in common—they’re massively symmetrical and bottom-heavy. A low centre of gravity and symmetrical design are critical in resisting seismic shocks.
Earthquakes tend to topple asymmetric, top-heavy buildings. But these temples? They sit like squat elephants—massive, balanced, immovable.
Granite, Not Just for Aesthetics
Granite, sandstone, basalt—these weren’t just chosen for availability. These stones have high compressive strength and low tensile weakness, making them perfect for handling stress without snapping.
Also, granite structures, when joined without mortar, move slightly—breathing, flexing, and resettling without shattering. Engineers today use similar stone dynamics in bridges and dams.

Case Studies That Prove the Point
Brihadeeswarar Temple, Tamil Nadu:
Built in 1010 CE. Stands 216 feet tall. Survived earthquakes, colonial tampering, and even World War II bombing threats. No cracks. Why? Its tiered pyramid structure and interlocking granite blocks manage stress like a master yogi—calm and poised.
Kandariya Mahadeva Temple, Madhya Pradesh:
More than 870 sculptures on a single tower—and not one fallen due to tremors. The entire structure is built with a wide base and a gradually tapering design—classic quake-resistant geometry.
Rani ki Vav, Gujarat:
An underground stepwell, rediscovered after centuries, was declared a UNESCO (United Nations Educational, Scientific, and Cultural Organization) World Heritage Site. It has withstood multiple quakes, including the devastating 2001 Bhuj earthquake. The secret? A layered structure designed to shift with the soil rather than against it.
Why Modern Engineers Are Paying Attention
Today’s engineers are now studying these temples under high-tech scanners and simulations. The Indian Institute of Technology (IITs), especially IIT Madras and IIT Roorkee, are involved in seismic performance studies of heritage structures. What they’ve found is humbling.
In 2019, a team from IIT Madras recreated parts of the Shore Temple in Mahabalipuram using 3D seismic testing. Result? The ancient structure performed better than several modern buildings.
It’s not just a story of stone. It’s a story of humility—recognizing that ancient builders weren’t primitive, they were perceptive.
But Why Did We Stop Building Like This?
Colonial narratives branded Indian architecture as superstitious and ornamental. The British replaced shilpa shastras (ancient design treatises) with building codes based on London’s needs. After independence, concrete and steel became our chosen symbols of modern development.
In the process, we forgot our past—a past where engineers were philosophers, buildings were poetry, and construction was communion with the cosmos.
Rethinking the Future: Learning from the Past
Climate change is real. Earthquakes are more frequent. Resources are running out. Maybe it’s time we stopped treating our temples as museum pieces and started treating them as manuals.
Could we incorporate temple principles into disaster-resilient housing in quake-prone Himalayan regions?
Could architects train in sthapatya veda (the ancient Indian science of architecture) alongside modern structural engineering?
Could India lead the world in sustainable, seismic-safe design by simply remembering what it already knew?
The answers might lie in stone.
Conclusion
Indian temples as earthquake-proof structures aren’t just an engineering marvel—they are a cultural and scientific testament to what happens when intuition, observation, and respect for nature guide construction.
In the tremors of the future, these temples won’t just be standing. They’ll be reminding us of everything we forgot to ask. And it’s high time we listened.
Author’s Note
This blog was written in awe of the unsung engineers of ancient India—people who didn’t have blueprints but built to last. May we someday build with such purpose again.
G.C., Ecosociosphere contributor.




